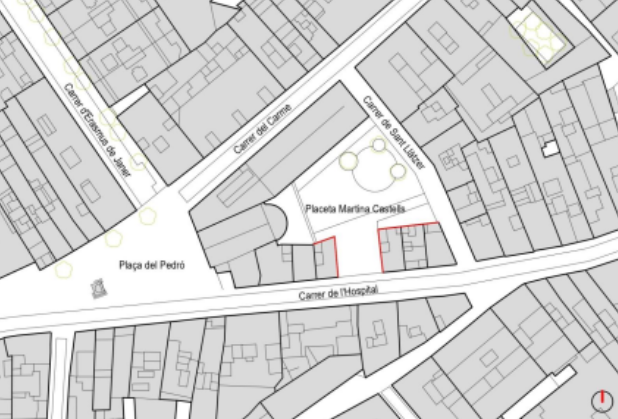Placeta de Martina Castells
Winners
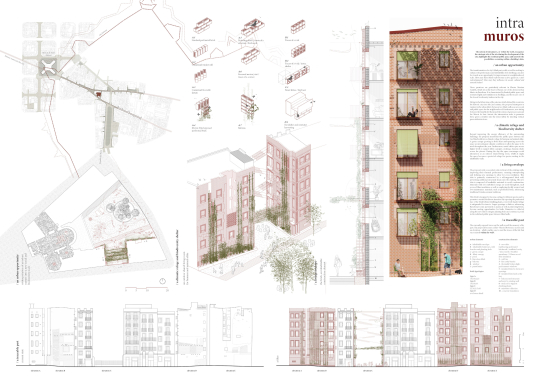
Intramuros
The materiality, the brick and its diversity of use and performative dimension are the concepts that really caught the attention of the jury. The ability to play with the bricks and create geometries, to generate many visual resources with the same material and, finally, offer a very qualitative facade. It is worth noting the overhang that frames the opening to the street. The jury considers this proposal to be a small, pleasant and intelligent intervention, and underlines the great effort in the organisation and composition of the windows.
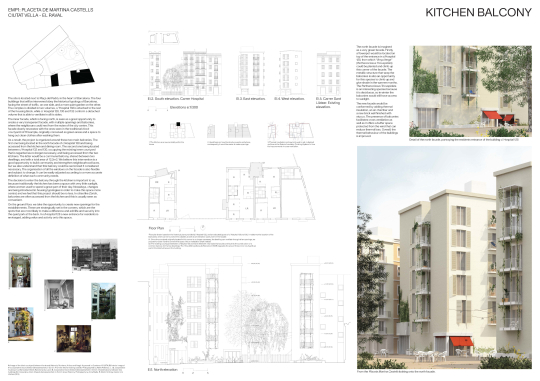
Kitchen Balcony
This proposal is one that achieves a great deal with not very much. The jury considers it to be a very high-quality strategy; a simple, clear and modest idea in the economy of resources. How it responds to the continuity of the facades has also been assessed. The proposed balcony is not generic, but adds a very interesting axis, and is articulated as a space that allows the interior to come out. Also noteworthy are the openings on the ground floor, which activate the new square and offer a certain social control.
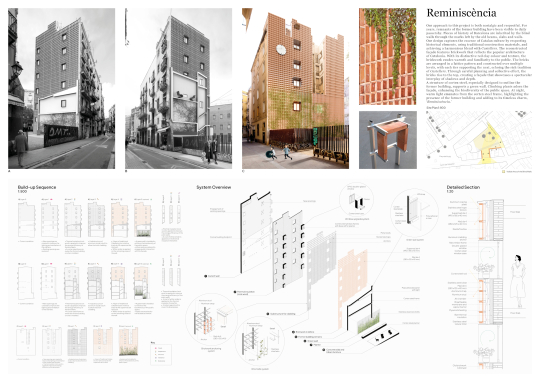
Reminiscència
The jury highlights the difficulty of the technique, how the brick is used in a much more artistic way than in the other ideas. The proposal plays with reminiscence, since the memory of the existing building, which was demolished, is incorporated into the design of the new facade, and is completed with the decision to use these bricks; a traditional Catalan technique is therefore recovered.
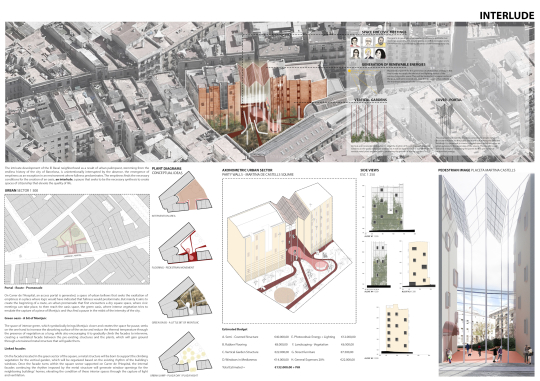
Interlude
The jury awarded an honourable mention to this proposal for the idea of a pergola, which creates an entrance to the square and gives solar protection to the public space with the incorporation of solar panels; it is considered an attractive solution, although it is not part of the object of the competition.
Information of the blind wall
| Party wall area | 750m2 (aprox.) |
| Estimated construction cost | 800 €/m2 |
The site is located in a residential block on Carrer de l’Hospital, an urban street in Barcelona’s Raval district that runs from La Rambla to the nearby Plaça del Padró.
The proposed set of party walls faces Placeta de Martina Castells, where the apse of the Romanesque chapel of Sant Llàtzer is located. These walls are the result of demolition work carried out to open up the square to the surrounding streets. This project is part of a strategic plan to open up space and bring back public areas in the neighbourhood.
The party walls for the project belong to four buildings constructed between 1861 and 1870 using traditional techniques. The façades of the buildings are finished with lime plaster and Montjuïc stone, with wrought iron for the ironwork and wood for the jambs.
