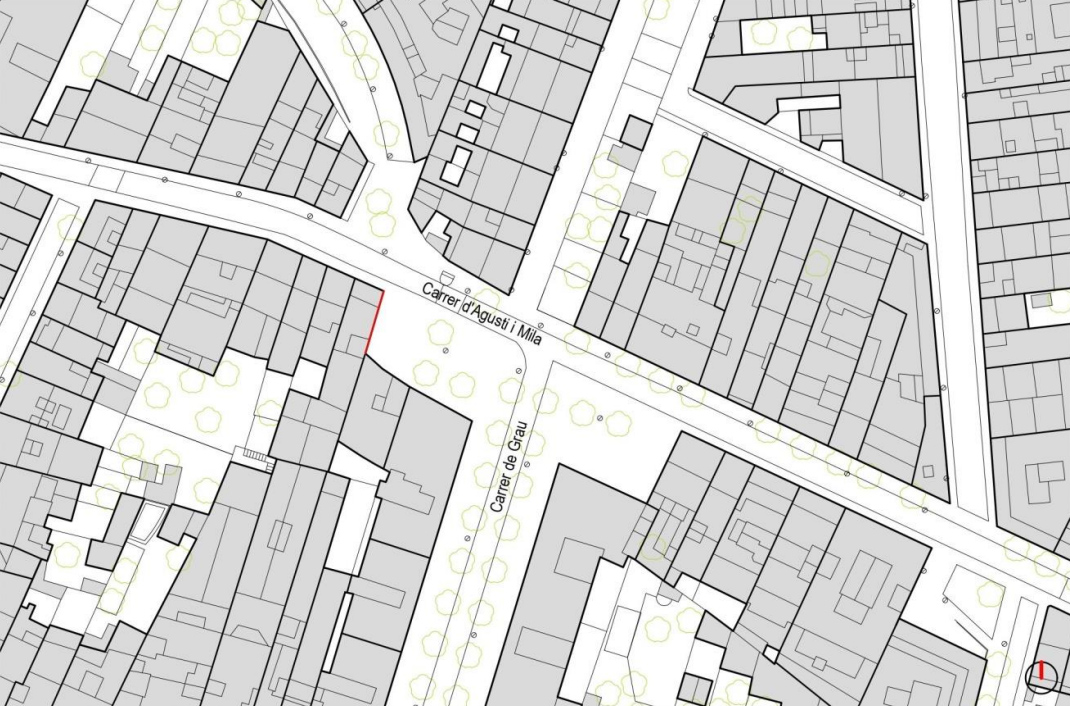Placeta de Grau
Winners

THE NAKED
This project does not propose building a balcony like most of the solutions presented, but rather, through texture and materiality, provide a scale and tell a story. This proves that the context in which the project is to be carried out has been understood. The configuration of the windows is flexible and the finishing treatments, in contrast to the ceramic blocks, allow the creation of animal dens and different types of holes to accommodate the wildlife.

Waterland
A very risky proposal, but very thoughtful and poetic at the same time. Unlike many proposals, the jury is of the opinion that it does not aim to be a green facade, instead it focuses on giving it a new use, and turns it into a kind of fountain, a facade that can collect water.

Living Screen
The jury highlights the simplicity of the proposal, where the original wall is uncovered and shown, while protecting it with polycarbonate, to later add a structure that accommodates the greenery that grows from the ground floor. This solution provides a lot of flexibility when creating openings.
Information of the blind wall
| Party wall area | 160m2 (aprox.) |
| Estimated construction cost | 650 €/m2 |
The neighbourhood of Sant Andreu de Palomar, in the heart of the Sant Andreu district in the north of Barcelona, still retains the urban structure of its agricultural origins: small, two-storey buildings laid out following the agricultural plots and paths. Carrer d’Agustí i Milà and Carrer de Grau are still home to some of these structures. The party wall is located in a small square formed by the isolated widening of Carrer d’Agustí i Milà where it intersects with Carrer de Grau, the result of building two rows of new residential buildings on the latter street. This urban square is jarring, as it does not match the scale of the nearby urban environment. The proposal is expected to address these contrasts.
One of the sides of the new square is the party wall included in this competition, and just opposite it is another building that is to be redeveloped. The unfinished appearance of the square, combined with the fact that the ground floors of the buildings are residential, results in an overlooked and underused leisure space.
The challenge for this site is to ensure that by turning this party wall into a façade, harnessing its potential and meeting the requirements set out, what is now a widening of the street can be transformed into a small square with its own identity.



