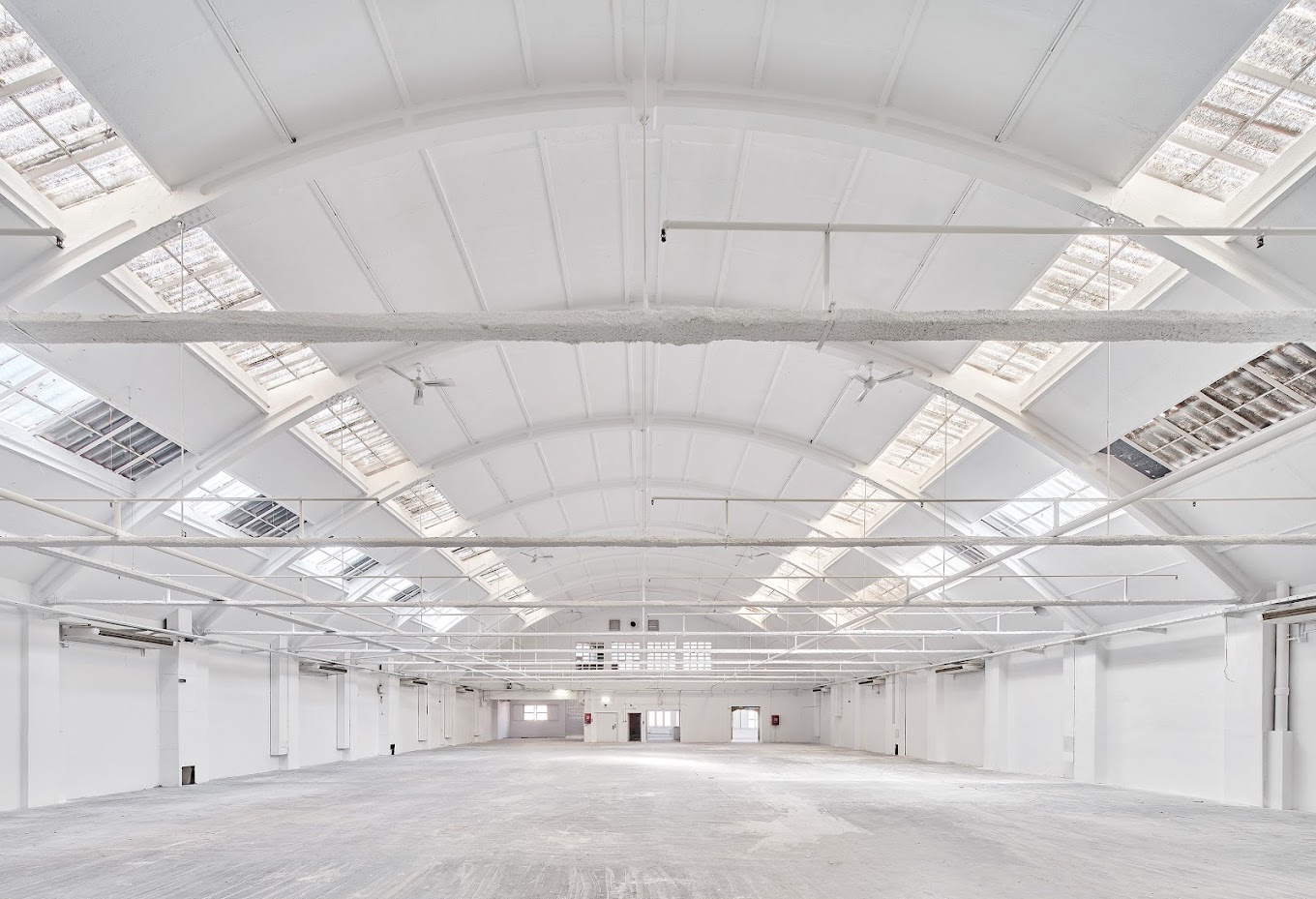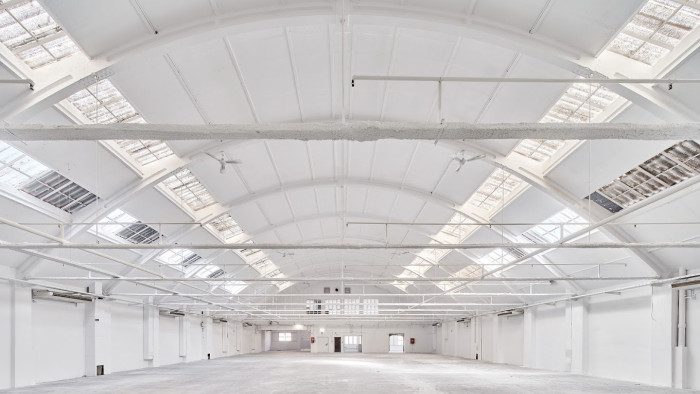BAU GRANADA. Centre universitari d'arts i disseny de Barcelona
District: Sant Martí
Neighborhood: el Poblenou
Within the framework of growth, BAU added a new space to its infrastructures: a warehouse of more than 2,600 square meters in Ciutat de Granada street, next to the other current buildings, located on Pujades street.
In this way, the center expands its university campus, which will have 10,000 square meters spread over three buildings in the heart of 22', the innovation and creativity district of Barcelona.
The project consists of the rehabilitation of an industrial building located in the Poblenou neighborhood of Barcelona to house a university of Fine Arts. The intervention takes advantage of the existing structural mesh to adapt the interior space to the required program, always maintaining the industrial heritage of the building as the main value to be preserved.
The main challenge presented by the proposal is to offer the best possible operation and spatial quality through minimal intervention. From a set of specific and delimited actions on pre-existence, it is possible to activate all the spaces. Two gaps are opened in the slab, strategically placed to establish visual relations between the ground floor -more fragmented and with specific program- and the first floor -a large open and multipurpose space with an imposing vault with dimensions of 39x23m.
Activities carried out there
-
Activity finished
![Festival 1:1: Versió Beta]()



