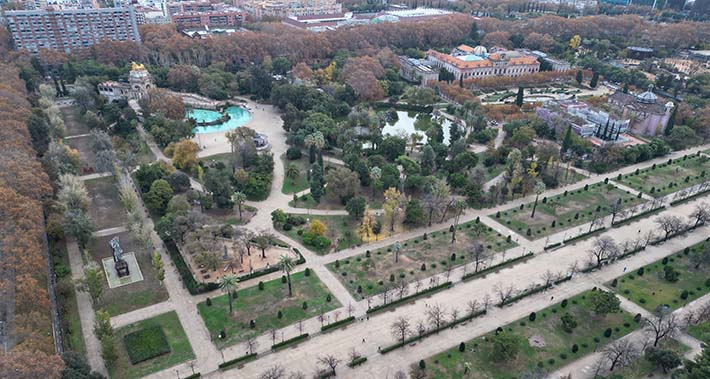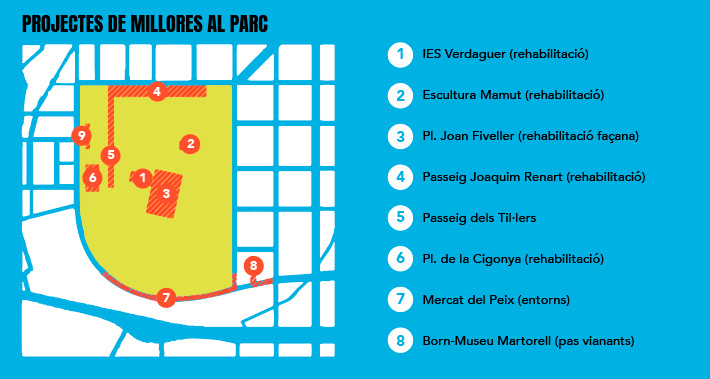Improvements made
The first stage of the park’s renovation took place between June 2020 and January 2022.
During that stage, the Municipal Institute of Parks and Gardens renovated Plaça de Joan Fiveller, formerly Plaça d’Armes, with a budget of 1,787,236.40 euros and following historical-recovery criteria for every material and plant feature. The former Plaça d’Armes is one of the most iconic spaces in Parc de la Ciutadella, listed as a historical garden and declared an Historical Artistic Monument in 1951.
The work had the twofold aim of recovering the gardens original look and improving their drainage, replacing the gravel paving and recovering the flower beds and borders. A large number of the plants were also renovated and 20,836 specimens planted, including trees, shrubs, cypress and myrtle hedges and perennials.
Several archaeological remains of the wall that had already been documented previously were identified shortly after the start of the work, but the renovation work needs to allow more extensive archaeological studies, using photogrammetry to transform a flat photograph into a three-dimensional model. The garden's subsoil contains remains from Bourbon-period Ciutadella, built in the 18th century, as well as remains of the city’s medieval walls dating back to the 14th and 16th, features that are listed as cultural assets of national interest. Other conserved remains include those of the old La Ribera neighbourhood, which was partly destroyed during the building of the military fortress and those of the Universal Exposition of 1888 and other structures built when the space was already being used as an urban park.
Planned improvements
The second stage of the work, which is expected to start in July 2023, will be funded under a Next Generation fund project, with an estimated budget of 3.7 million euros.
Improvement have been planned in four areas of the park during that stage, which is expected to last for 15 months: Passeig de Joaquim Renart; the Jardins de Josep Fontserè and access points; Passeig dels Til·lers and the central sector. Planned actions include:
- Improvement of the park’s drainage capacity.
- Improvement of the park's granular paving.
- Treatment of the gravel (including improved stability through additives) in certain areas and recovery of the permeability where altered from the presence of clay.
- Remodelling of the park’s damaged borders.
- Remodelling of the flowerbeds’ boundaries, stabilising their edges and replacing damaged pieces.
- Adaptation of water-collection drains to meet regulations.
- Restoration of the flowerbed areas affected by drainage improvements.
- Action to avoid the creation of pools on the paving around the flowerbeds.
- Application of the zero-waste strategy, which aims to ensure that all the waste that is generated during the process is integrated in one way or another into the rest of the park.
The master plan
The park’s master plan identifies three main areas of action:
- Improvements to the park's greenery and infrastructure. Making 21st century uses compatible with the heritage and symbolic character of the historical park. Maximising the park's function as a green and biodiversity infrastructure and recognising and integrating in a respectful and balanced way the uses linked to leisure and recreation. Restoring and bringing back into use damaged or unused facilities and improving and modernising infrastructures and facilities.
- Improving accessibility and connections between the park and the surrounding neighbourhoods. Increasing the park’s permeability and improving the continuity of the city's roads to the park, to facilitate the pedestrian and the public mobility. Moving from an "enclosure" space to a "round" space.
- Preparing the park for new uses linked to science, culture and knowledge. Understanding the park as an infrastructure and a knowledge spaces network based on its original scientific and informative tradition that highlights and aims to promote the scientific projects currently in the area.















