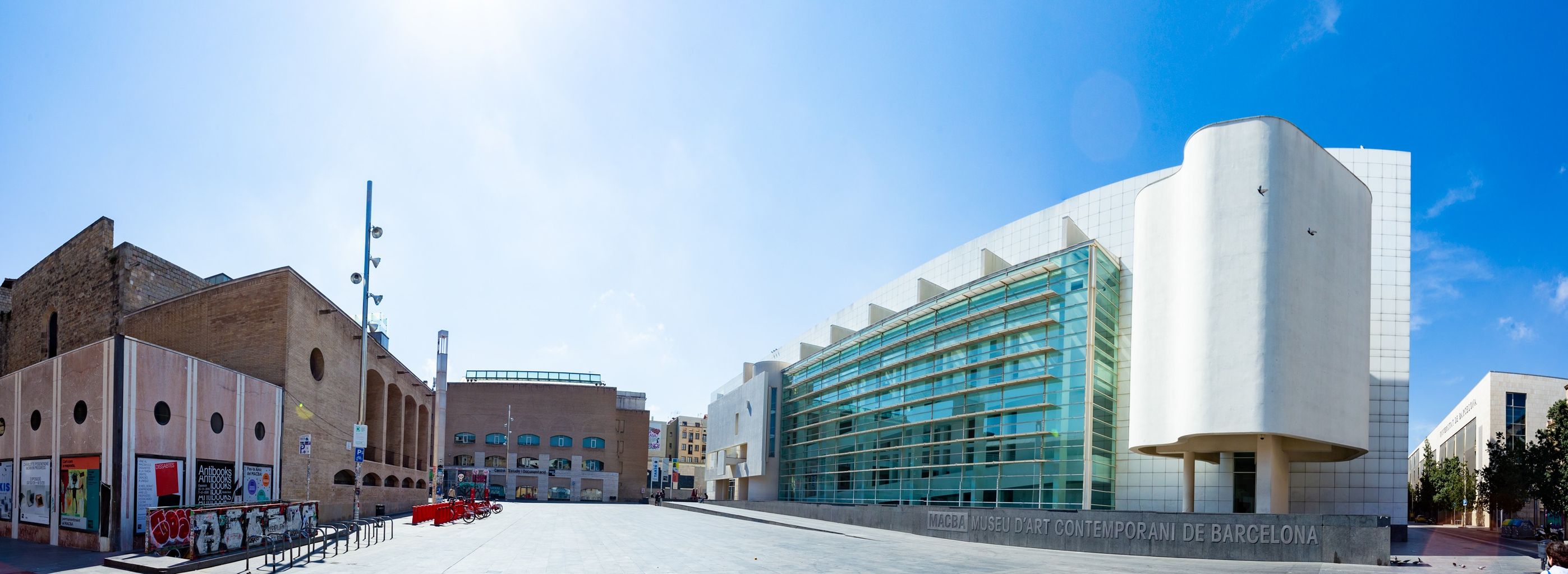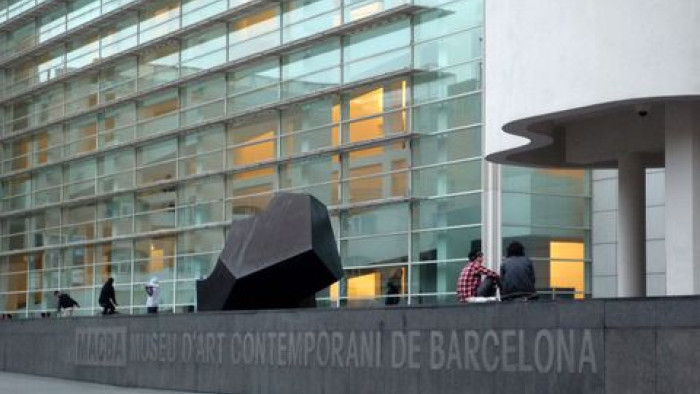MACBA
The Museu d’Art Contemporani de Barcelona building is the work of North American artist Richard Meier. Designed in 1990 and built between 1991 and 1995, it was conceived as an assemblage of several prisms (with a base of 120 x 35 metres at its base, a height of 23 metres) and takes up 14,300 m2 of floor space in total.
The center is a cylindrical volume that cuts through all the floors – from the basement to the roof – and organises the exhibition areas along a longitudinal axis over three floors, starting with the ground floor.
Richard Meier’s architecture is fundamentally a formal reinterpretation of rationalism, with references to the masters of the modern movement, particularly Le Corbusier. The building is shaped by a combination of rectilinear and curved elements, a geometry that is softened by the external light that penetrates into the building through open galleries and large skylights.
Natural light enters the building, be it through the apertures in the corners, the curtain walls, or the skylights in the ceilings. Some structural elements are separated from the line of the façade and the building envelope in order to allow continuous overhead lighting. This concept also applies to the atrium, which the building’s quintessential space for interaction. It has been resolved as covered gallery, parallel to the façade, which filters and distributes light throughout the three levels that people move through in the museum. The atrium also links the three floors through a series of access ramps and a passage leading to the exhibition rooms.
Activities carried out there
-
Activity finished
![Macba-1]()



