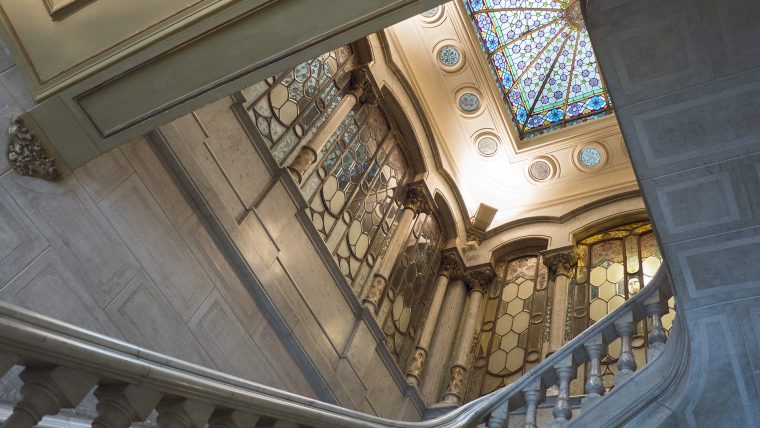
Designed by the architect Joaquim Codina at the start of the 20th century, between 1905 and 1908, Casa Malagrida has a facade covered with Modernista features, such as floral reliefs and wrought-iron balustrades. It is crowned with a small dome in the form of an attic, with a slate-tiled roof and a wrought-iron weathervane that used to be gold-plated.
Enter Argentina and Catalonia
Manuel Malagrida, an industrialist from Olot who made his fortune in the tobacco trade with Argentina, commissioned the architect Joaquim Codina to build this house. The sculptural details are repeated all over the facade, based on the attractive balconies of the upper floors –closed with Modernista-style wrought-iron balustrades– and the columns that support the openings of the top floor and the main floor as well. What stands out here are the two large bay windows either side of a magnificent central balcony, also decorated with sculptural details.
Luxurious interiors
The interior of Casa Malagrida is also impressive. Decorated in white marble with grey veins, the hallway is dominated by an imposing, curved staircase with typical Modernista forms. Frescos framed in gold on the ceiling are an example of the building’s eclectic style.




Cultural heritage
-
Eixample
la Dreta de l'Eixample
- Address:
- Pg Gràcia, 27
- Districte:
- Eixample
- Neighborhood:
- la Dreta de l'Eixample
- City:
- Barcelona
If you would like to make a correction related to this activity...
LET US KNOW
