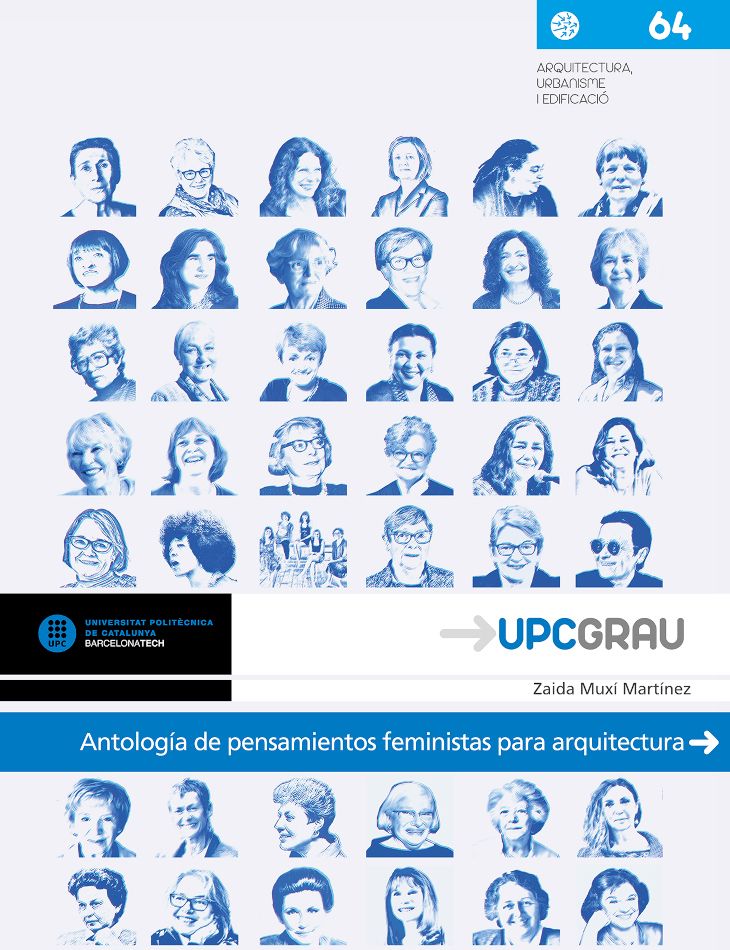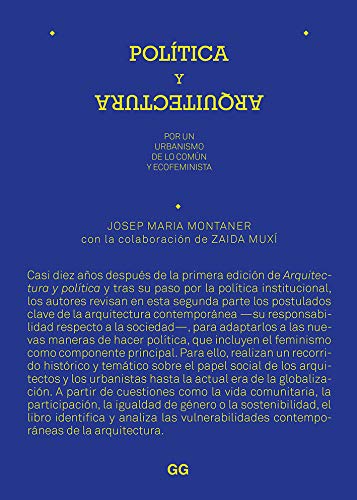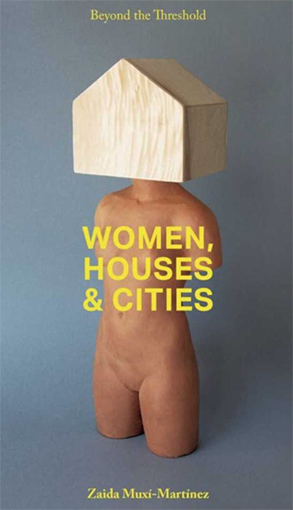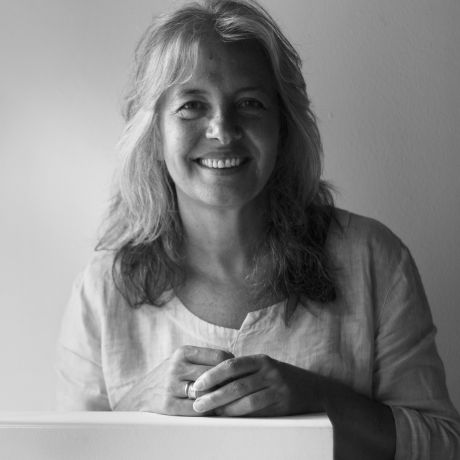House is a house is a house is a house is a house
The social divides of the housing crisis
- Dossier
- Oct 23
- 10 mins

The design of a substantial amount of housing is based on an obsolete concept that organises space according to the nuclear family’s needs. Design criteria must be adapted to eradicate hierarchical roles in spaces, to adapt them to everyday tasks and to accommodate certain groups, such as the elderly.
The title of this article, inspired by a line from Gertrude Stein’s poem “Sacred Emily”, may seem redundant, but it certainly isn’t. Housing must enable our lives and our personal and social development and, in spatial terms, it must provide the capacity to accommodate the diversity of lives and groups living together. This capacity is fundamentally determined by two scales: the urban or neighbourhood scale and the architectural scale, which is confirmed in the distribution or types of residential units.
Urban quality of life is a fundamental condition for housing to serve as adequate spaces for everyday life, which is achieved beyond the home interior. It spills over and is complemented in urban settings and it is therefore essential that housing be located in mixed and nearby neighbourhoods. The residential buildings themselves have to contribute to the generation of active neighbourhoods, with ground floors bursting with life. To this end, shops and facilities, non-residential activities that guarantee vibrancy, at all hours of the day, ought to be located on the ground floor. Vitality that leads to informal security in the public space, which is not provided by a security force, but by the people who come and go. The diversity of activities also allows us to meet daily needs within walking distance, which, with an adequate and accessible public space, results in the autonomy of dependent persons.
Space is not neutral
On the architectural scale, we take thermal comfort and efficient energy use for granted in contemporary buildings; countless technical standards prescribe these requirements. However, there are issues that may be less obvious: space is not neutral and therefore the way it is divided, organised and hierarchically structured directly influences the development of relationships and the people who inhabit it.
People experience different cohabitation scenarios and needs, and not all cohabiting groups are formed and organised in the same manner. However, the basic rules of spatial distribution, organisation and hierarchy with which our dwellings are planned date back to the late 1970s. A great deal has changed since then: we are a more diverse, more egalitarian and longer-living society.
Before I continue with the criteria or conditions that more adequate housing should meet, let me point out that the biggest problem concerning the quality of housing lies in the fact that 87% of the building stock is pre-1980s, before the introduction of the first energy regulations, and only 10% of that stock has been fully refurbished. These homes were built for a society that was organised and lived in a very different way to how we do today. Therefore, beyond determining the conditions or challenges of new housing, the problem lies in existing housing, where energy adaptation, spatial reorganisation and accessibility are very costly.
Equality, visibility and accessibility
Traditional collective housing has been built with hierarchical spaces and has not taken into account the fact that it is an invisible and essential workspace. It is in housing that most caregiving and life-sustaining tasks are carried out. Contemporary housing therefore has three fundamental principles: equality, visibility and accessibility. For the first, hierarchy-free spaces should be promoted, such as bedrooms of equal size and no private bathrooms. This not only encourages different cohabitation groups to make this space their home, but also prevents the architecture from creating a patriarchal hierarchy in the family. Furthermore, by not having a private bathroom off a bedroom, the use of resources and space is more efficient. Often, separate elements would allow concurrent uses without the need to duplicate spaces.
With regard to visibility, like for equality, the everyday tasks carried out in the home should be revisited and a necessary and high-quality space should be designed accordingly. If we start with the kitchen, it should have a more central and visible place, facilitating the execution of shared chores. Minimal kitchens, according to the regulations, result in a long, narrow aisle for solitary and isolated work. Instead, they should be designed in such a way that they can be integrated into the living and dining area. It is not a case of having the kitchen permanently visible, but rather of opening it up and creating a connection to other rooms when tasks are being carried out, and then separating it again, if desired.
We have become accustomed to the laundry room being an extension of the kitchen, but this should not be the case. Firstly, because of the way daily chores work: laundry is not connected to the kitchen, but to bedrooms and bathrooms. Secondly, because the laundry room interferes with the kitchen’s ventilation and lighting, while the laundry soaks up the smells. In an effort to eliminate these spaces, which are essential for the household to run smoothly, I have even heard people defend their removal on the grounds that a washing machine and a tumble dryer are sufficient. This is a big mistake, which stems from never having carried out these chores, from not knowing that not all types of garments can be put in the dryer and that this appliance consumes a huge amount of energy and ruins clothes. Besides, the many hours of sunshine that we enjoy (and are beginning to feel the effects of) do not make this expense unnecessary. Forgive this anecdote, but it illustrates the lack of knowledge with which homes are often designed, which even today are still gendered spaces, unequal in terms of services and obligations for female and male genders[1].
Storage spaces are another need that is generally not met in homes. Having these spaces open to the hallway would allow for more balanced organisation.
Storage spaces are another need that is generally not met in homes. Having these spaces open to the hallway would be advisable, as it would allow for more balanced organisation and the bedrooms’ distribution capacity would not be affected when opening them. The list of storage needs is huge, from food to waste, organised according to recycling categories; clothing for different seasons and bedding; items for regular or sporadic use; and household cleaning and maintenance items. In short, a home with hierarchy-free spaces and one that meets real needs calls for recognising the different stages of our lives and the different lives it has to accommodate, as well as the chores that are carried out.
And the third condition is accessibility. All housing must be suitable for unrestricted habitation: personal autonomy is a right that must be fostered from the outset, in the place of residence. In recent years, both the Municipal Institute for Housing and Rehabilitation of Barcelona (IMHAB) and the Metropolitan Institute of Land Development and Property Management (IMPSOL), responsible respectively for the construction of public housing in the city of Barcelona and its metropolitan area, have undertaken projects that are in line with the aforementioned ideas and that were promoted by Law 18/2007 on the Right to Housing in Catalonia. This law called for innovation in the conception and design of housing, promoting flexibility and adaptation to different family models, the incorporation of elements that facilitate household chores and adaptation to new gender roles.
Some of the solutions consist of proposals for specific groups, such as buildings for the elderly, which resolve the problem of an outdated housing stock that is unsuitable for this group. In Barcelona, housing for the elderly is all subsidised rental housing, established in relation to each person or couple’s pension and resources. Construction began in 2002, and by 2021 there were thirty buildings, amounting to 1,433 residential units. A further 524 flats are in the planning – i.e. at different planning stages, such as tendering, construction and allocation.
These homes are designed for one or two people to live independently, in a space of approximately 45 m2. They are accessible and have a range of support services, such as laundry facilities, community rooms and workshops and remote assistance services, as well as a variety of outdoor and social spaces. This model encourages community living while maintaining privacy.
Revising housing design
Research into the ways of inhabiting and using spaces is crucial in order to understand and recognise the needs and ways of living together. And, on the basis of these studies, progress can be made in improving plans and proposals.
Housing must be designed so that it can accommodate the great variety of lifestyles and allow for the utmost capacity for transformation.
For all these reasons, revising the design criteria for today’s housing fundamentally involves reflecting social change. Household composition is not uniform, either in the life of an individual human being or in society as a whole. Different kinds of cohabitation groups make the concept of the nuclear family as the dominant unit obsolete and, for this reason, housing must be designed with solutions for maximum spatial ambiguity, so that it can accommodate the great variety of lifestyles and allow for the utmost capacity for transformation, with minimal costs, both in economic and technical terms.
Housing needs evolve and change. Therefore, while upholding a specific solution for housing for the elderly, other cases should be tackled with a diversity of options, with the capacity for flexibility and transformation, and with spaces that can be adapted to the different times of life, and not the other way round.
References
Bilbao, I. and Figuerola, C. Gestar / Habitar. Estratègies per a l’habitatge social a Barcelona. Barcelona City Council and the Professional Association of Architects of Catalonia, Barcelona, 2023.
Montaner, J. M. and Muxí, Z. Habitar el presente. Vivienda en España: sociedad, ciudad, tecnología y recursos. Ministry of Housing, 2006.
Housing: Barcelona 2015-2023. “Barcelona en transformació” collection. Barcelona City Council, 2023. via.bcn/Yx9350PFkJ7
Falagan, D. H., Montaner, J. M., and Muxí, Z. Herramientas para habitar el presente. Universitat Politècnica de Catalunya, 2011.
Notes
[1] Genders are the ways in which men and women have been socialised in a binary and exclusive organisational structure. And the female gender has been assigned caregiving tasks, often overlooked and undervalued from the experience of the male gender role.
Recommended reading
 Antología de pensamientos feministas para arquitecturaCoordination. Iniciativa Digital Politècnica. UPC, 2022
Antología de pensamientos feministas para arquitecturaCoordination. Iniciativa Digital Politècnica. UPC, 2022 Política y arquitectura. Por un urbanismo de lo común y ecofeministaJosep Maria Montaner and Zaida Muxí. Gustavo Gili, 2020
Política y arquitectura. Por un urbanismo de lo común y ecofeministaJosep Maria Montaner and Zaida Muxí. Gustavo Gili, 2020 Beyond the Threshold. Women, houses, and citiesDPR-Barcelona, 2021
Beyond the Threshold. Women, houses, and citiesDPR-Barcelona, 2021
The newsletter
Subscribe to our newsletter to keep up to date with Barcelona Metròpolis' new developments




