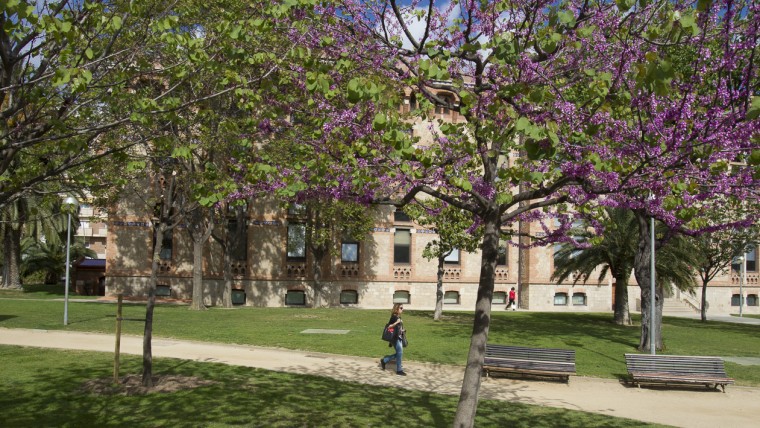
A birds’-eye-view of the gardens gives the impression of large expanses of green. They follow a longitudinal axis down Av Joan XXIII, connecting Av Diagonal to Travessera de les Corts.

History
This was the reason why the Barcelona Provincial Council embarked on setting up the Casa Provincial de Maternitat i Expòsits, a charitable institution, from 1889 to 1898.
Given the health-care aims that the complex and its extensive area were built for, the gardens were designed to have their own identity, while opening up the space occupied by the pavilions and making rest, moving round the site and between buildings more pleasant.

Art and Architecture
Built on the Can Cavaller estate in the late 19th century, the initial plans for the structure of the complex and the pavilions – most in the Modernista style – was entrusted to Camil Oliveres i Cansaran, the Provincial Council’s architect at the time, who distributed the buildings as independent units around the grounds, in accordance with the most advanced health-care standards of the day. Following his death, the project was taken on by other architects.
The breast-feeding and Ave Maria pavilions, located near the Travessera de les Corts entrance, were designed by Oliveres. Josep Obrí i Cansaran continued the work, designing the Prat de la Riba Pavilion. Joan Rubió i Bellver and Josep Goday i Casals made the Rosa i Goday Pavilion, the Blue Pavilion, in 1924. Manuel Baldrich i Tubau built the Cambó Pavilion towards the end of the 1950s. The buildings currently house a secondary school, IES Les Corts, the COM Ràdio station and several offices belonging to the Barcelona Provincial Council and the University of Barcelona.
-
- Accessibility
- Accessible for people with physical disabilities
-
- Titularity
- Public center
- Address:
- Trav Corts, 159
- Districte:
- Les Corts
- Neighborhood:
- la Maternitat i Sant Ramon
- City:
- Barcelona
Timetable
| Periode | Dies | Hores |
|---|---|---|
| Tot l'any | De dilluns a divendres | de 07:00 h a 22:00 h |
| D'octubre a març | dissabtes | de 07:00 h a 18:00 h |
| diumenges | de 10:00 h a 18:00 h | |
| Abril | dissabtes | de 07:00 h a 20:00 h |
| diumenges | de 10:00 h a 20:00 h | |
| De maig a agost | dissabtes | de 07:00 h a 21:00 h |
| diumenges | de 10:00 h a 21:00 h | |
| Setembre | dissabtes | de 07:00 h a 20:00 h |
| diumenges | de 10:00 h a 20:00 h |

