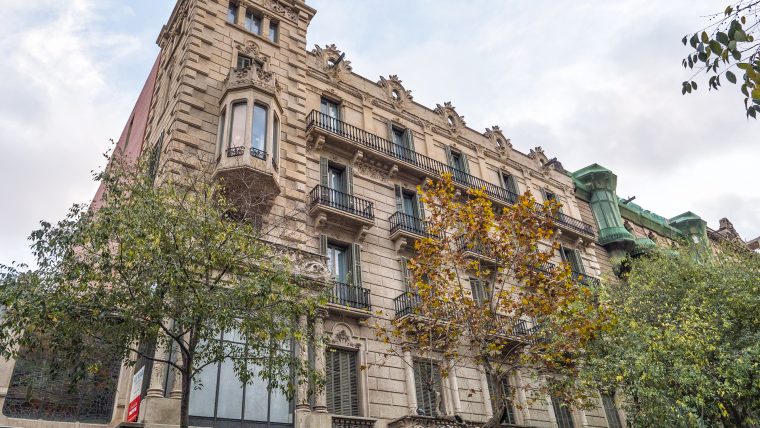
Standing on Carrer de la Diputació, where it was purposely built by the banker Rupert Garriga Nogués, Casa Garriga Nogués is an exceptional example of Modernista architecture. It was declared an Asset of Cultural Interest in 1980 and housed the Francisco Godia Foundation between 2007 and 2015.
A hidden treasure
Designed in an eclectic Modernista style by the architect Enric Sagnier, Casa Garriga Nogués is one of the buildings in the Quadrat d’Or, or Golden Square, a set of Eixample blocks so called because of the large number of Modernista buildings concentrated there.
The Casa Garriga facade is a mescladís, or mix, of Classical, Baroque and Modernista features, notably a balcony supported by four columns that the sculptor Eusebi Arnau designed to represent the four stages of life. Inside, a majestic, sinuous, marble staircase and the large stained-glass windows by Antoni Rigalt catch the eye.
Filled with works of art
The Garriga Nogués family lived on the first floor of this house, since declared an Asset of Cultural Interest, until 1936. And it was the home of the Francisco Godia Foundation art collection from 2007 to 2015.




Museums
-
Eixample
la Dreta de l'Eixample
-
- Titularity
- Private center
- Address:
- Diputació, 250
- Districte:
- Eixample
- Neighborhood:
- la Dreta de l'Eixample
- City:
- Barcelona
If you would like to make a correction related to this activity...
LET US KNOW
