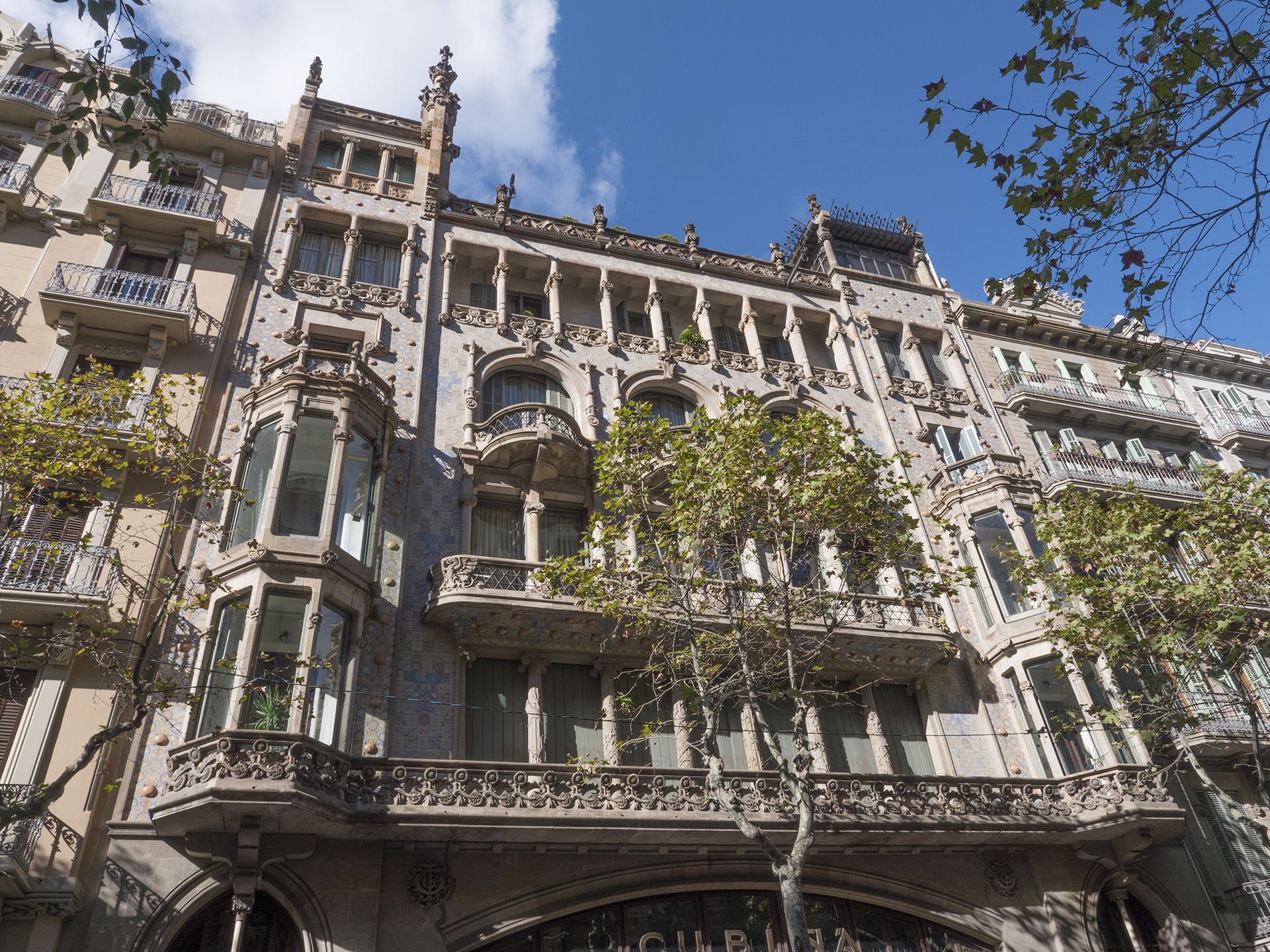Built between 1895 and 1898, Casa Thomas consisted of a ground floor, which housed the owner’s workshop, and the top floor, where the family lived. It was subsequently enlarged and three more floors were added that followed the building’s original style: the style of the great architect Lluís Domènech i Montaner.
Compendium of modernisme
In fact, at Casa Thomas you can find three of the most authentic characteristics of Barcelona Modernisme: stone galleries, balconies with sculpted balustrades and floral decoration, plus the use of tiles, neo-Gothic features, wrought iron and so on. The decoration in the hallway is also lavish, and the marble staircase is outstanding.
Houses with seven lives
The architect’s son-in-law made some important changes in 1912. Without abandoning the style mapped out by Domènech i Montaner, he added three more storeys, raised the height of the towers and built some bay windows on the side of the facade. He also placed a gallery along the front of the top storey in line with the balcony running along the main floor.
The architect Cristian Cirici restored the building in 1980, and received the National Restoration Award for that year. The ground floor has been occupied for decades now by the furniture designers Casa Cubiñá.




Cultural heritage
-
Eixample
la Dreta de l'Eixample
- Address:
- Mallorca, 0291*0293
- Districte:
- Eixample
- Neighborhood:
- la Dreta de l'Eixample
- City:
- Barcelona
Esdeveniments
If you would like to make a correction related to this activity...
LET US KNOW

