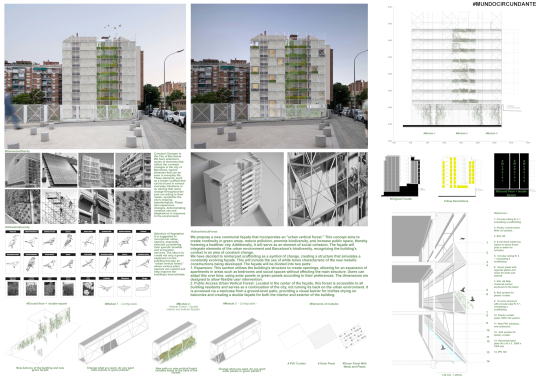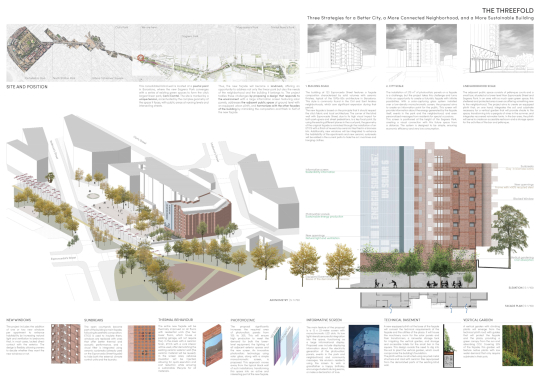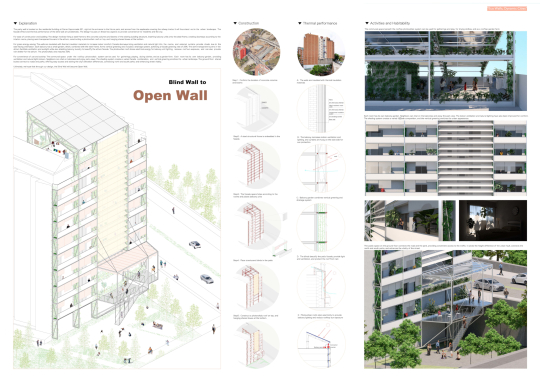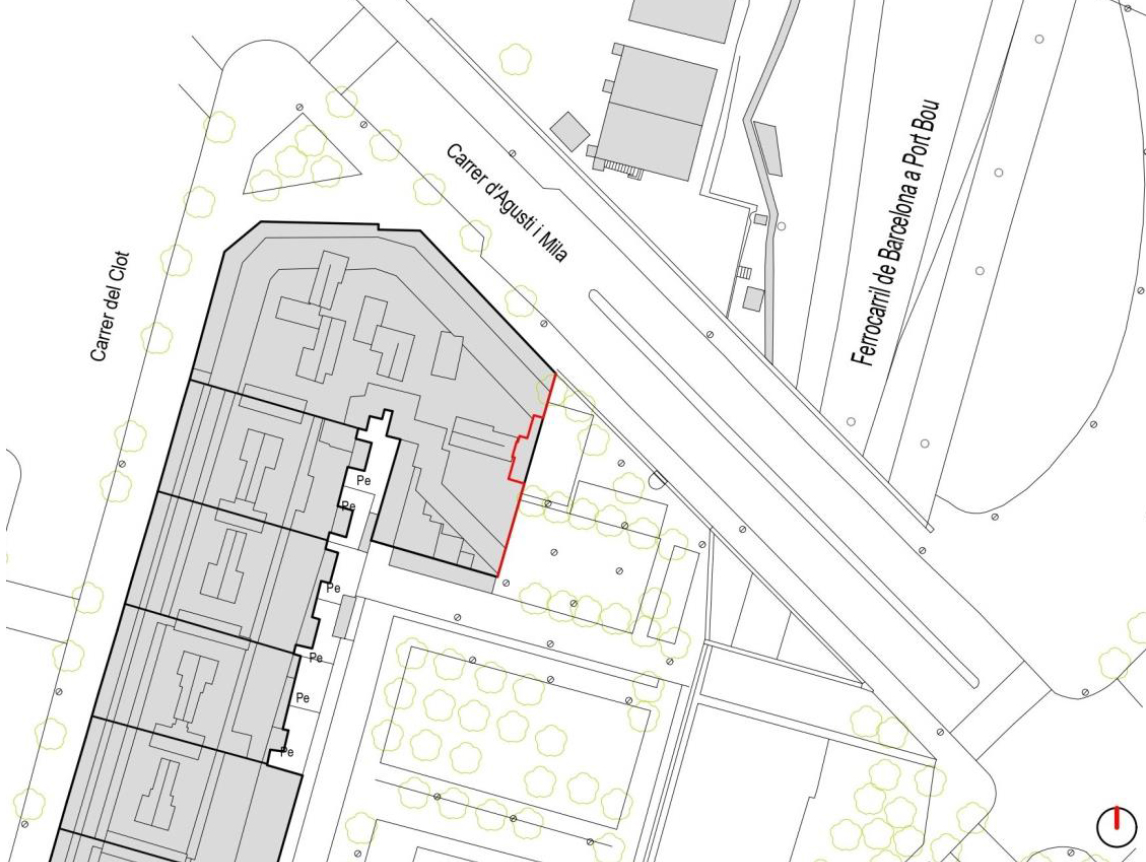Parc de la Sagrera
Winners

MUNDOCIRCUNDANTE
The jury emphasised that the proposed facade is very flexible and works as an entrance to the future new park. A structure inspired by the existing fences with the X geometry, which gives a strong response to the whole final design: the structure and the composition.

The Threefold
The jury highlights the strategy used to divide the wall in two; the first part accompanies the turn of the existing building through the brick, and the second incorporates a completely different mesh to complete the new facade. This solution addresses a larger scale of the urban space; the authors demonstrate that they have understood the complexity of the context in which they are working.

"Eco Walls, Dynamic Cities"
The jury values the structure presented in this proposal for the possibilities it offers to the park and the roof of the building. It is a solution that connects the two levels of existing public space through a new platform that, at the same time, could be used by the lower floors to create retail spaces.
Information of the blind wall
| Party wall area | 750m2 (aprox.) |
| Estimated construction cost | 800€/m2 |
The site is at the entrance to La Sagrera’s future Lineal Park. It’s one of the main urban transformation areas in the city, including the new intermodal high-speed train station and new multi-purpose buildings (social housing, tertiary sector, etc.). The new park will cover the existing railway lines, removing the current barrier dividing the Sant Andreu and Sant Martí districts.
La mitgera forma part de l’edifici d’habitatges del c/ Espronceda 321, just a l’inici del futur parc i esta davant de l’explanada que cobreix les vies de ferrocarril. La seva presencia en el paisatge urbà de l’entorn és molt destacable.
The party wall is located on the residential building at Carrer Espronceda 321, right at the entrance to the future park, and across from the esplanade covering the railway tracks. It will thus stand out in the urban landscape. L’Eixample’s characteristic urban grid is starting to unravel in this area that is criss-crossed by railway infrastructures, making it feel like a peripheral or border space. The party wall is the tangible manifestation of this disruption in the urban fabric, and its blind front is in need of a project that will create a new façade. The transformation of this whole area and the park under construction is an opportunity to
transform this party wall into a façade that can take full advantage of its prominent location.



