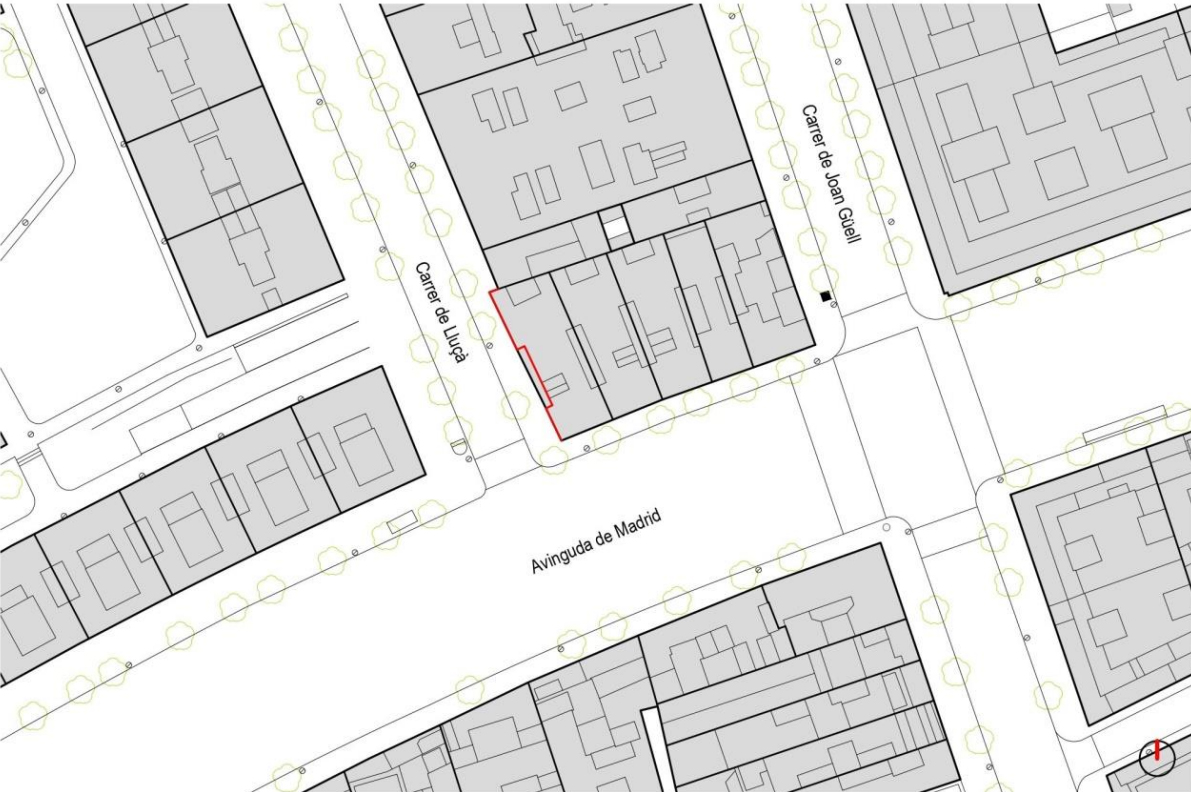Lluçà
Winners
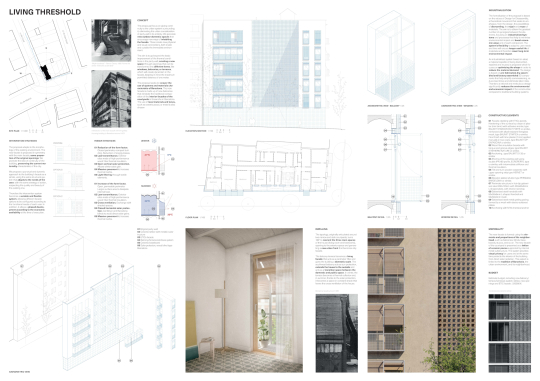
LIVING THRESHOLD
The jury finds the proposed strategy that divides the wall into three parts very clever. Individual or continuous openings and balconies are projected, depending on the interior distribution of the homes, on the lateral strips of the median, and it responds very powerfully to the central strip where the patio is hidden. In addition, it recovers the traditional solar protection system of the Barcelona shutters.
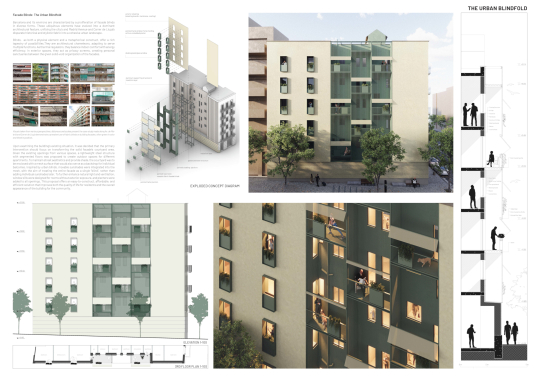
The Urban Blindfold
This proposal, inspired by the green awnings of the adjacent buildings, provides a simple solution that significantly improves the quality of the blind wall. The jury sees that, by using the greenery as a resource, it is possible to give the resulting façade great formality and elegance.
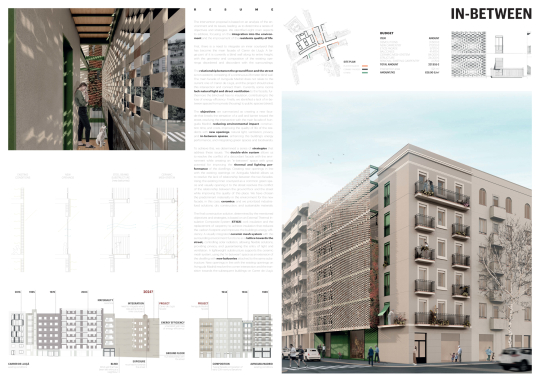
IN-BETWEEN
The jury recognises that the selected tile proposal is intelligent, and appropriate for this facade, although they believe that the resulting quality depends on the material that ends up being used. We would also like to highlight the openings on the ground floor, which make the street level more friendly.
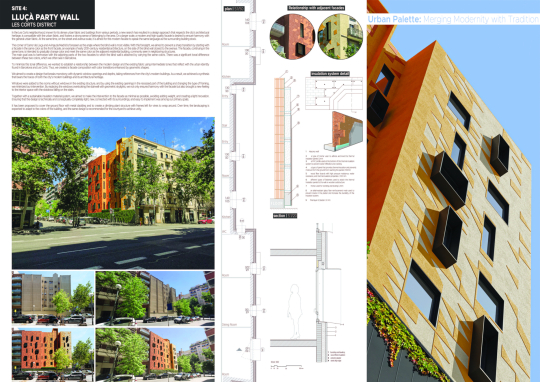
Urban Palette: Merging Modernity with Tradition
The jury wanted to award an honourable mention to this proposal because it uses a different technique from all the other entries: sgraffito. It is a solution that most likely covers 90% of the buildings in Barcelona and which, little by little, is being recovered.
Information of the blind wall
| Party wall area | 500m2 (aprox.) |
| Estimated construction cost | 650 €/m2 |
The Les Corts neighbourhood, in the side west of the city, is known for its dense urban fabric and is bordered by major avenues such as Diagonal, Madrid and Josep Tarradellas. A mostly residential and business neighbourhood, its buildings span several different eras. The party wall is located at the corner of Carrer de Lluçà and Avinguda Madrid. This avenue, which was planned in the late nineteenth century, was completed in the 1960s and was designed to be a high-density urban road for vehicles. This concept is being re examined, with plans to reduce vehicle lanes and increase pedestrian space.
The four-building complex where the party wall is located is just one example of early twentieth-century residential community architecture surrounded by housing blocks from the 1970s and 1980s which are quite different in style and scale. The opening up of roads and streets in the urban planning of the 1960s led to these blind façades and left the ventilation shaft for the interior rooms of the housing units exposed.
The proposal must address this awkward sight and create a façade that can complete the corner, solve the part where it meets the street and integrate the courtyard.
