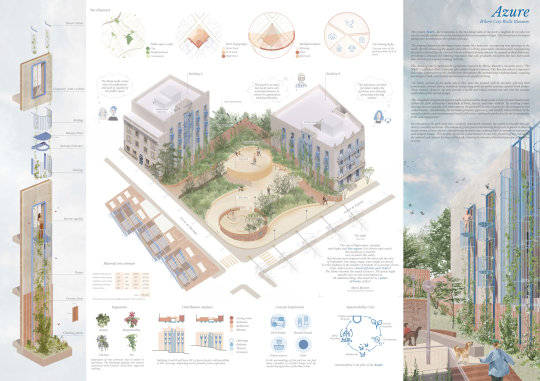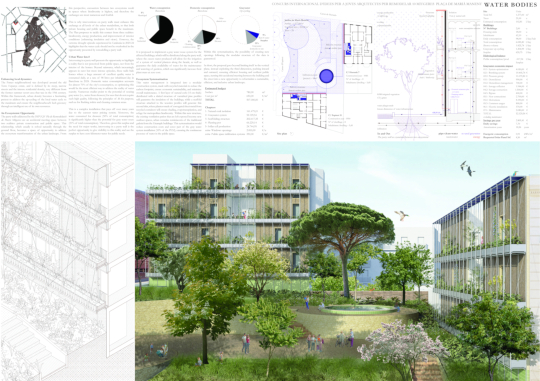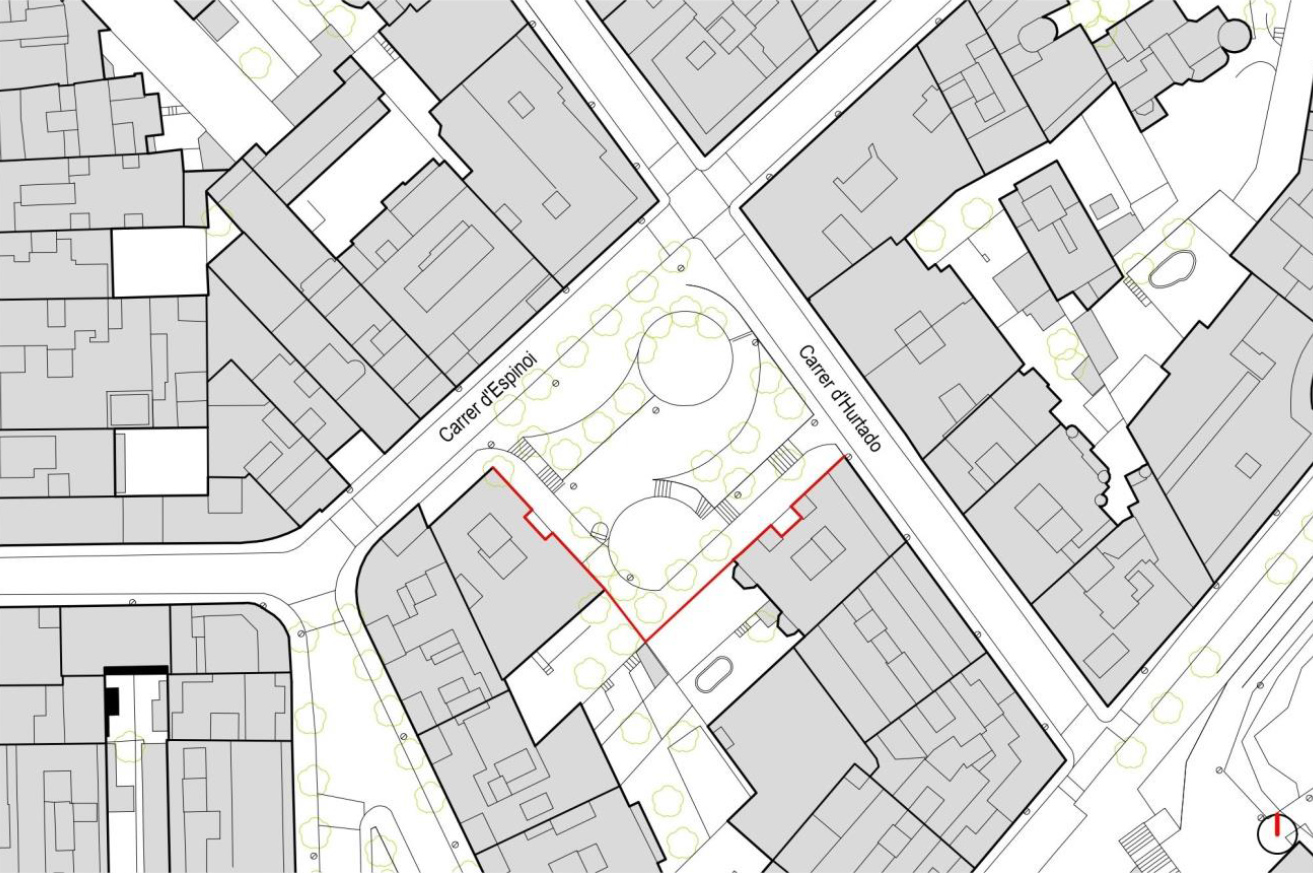Jardins de Marià Manent
Winners

Azure - Where City Walls Blossom
The jury wants to emphasise the simplicity with which this blind wall is solved. The proposal achieves maximum effect with minimum effort thanks to the use of vertical structures through which the foliage climbs. These are inspired by the existing buildings in the neighbourhood, and especially their blue colour, mentioned in the poem “The Night” by Marià Manent, which gives its name to the gardens where these blind walls are located.

Darwin comes to Barcelona
The jury appreciates this idea, which uses the mosaic technique to create a very powerful global image, but which, if we approach it on another scale of detail, teaches us and shows us other aspects of the facade. The diversity of layers of detail achieved stands out, and how the wildlife is incorporated, thus reducing the importance of humans in the proposal.

Water Bodies
The proposal is dedicated to these horizontal lines that change the urban landscape of the gardens thanks to the use of various materials and layers, where the final composition of the windows becomes secondary. The jury highlights the fact that a horizontal balcony is not created for the inhabitants, but for the plants.
Information of the blind wall
| Party wall area | 780m2 (aprox.) |
| Estimated construction cost | 650 €/m2 |
The neighbourhood of El Putxet i el Farró in the Sarrià-Sant Gervasi district is located around Parc del Turó del Putxet, between Avinguda de Vallcarca and Carrer de Balmes. It is a mainly residential neighbourhood, with narrow, sloping streets, three- and four storey residential buildings and lots of green areas. In addition to the Parc del Turó, the neighbourhood has a number of small squares and gardens, such as the Jardins de Marià Manent, where the two party walls included in this competition are located.
These gardens make up the unbuilt corner of a small residential block. The neighbours have turned the space into a leisure area, preserving the existing trees and adding benches and a children’s play area. Given that the gardens are on a steep slope, the leisure areas are at different levels. In the background of the upper part of the gardens are the two party walls of the buildings at Carrer d’Espinoi 11 and Carrer d’Hurtado 7, which form the southeast and southwest boundaries of the square.
The site currently has an unfinished appearance due to the party walls, which need attention in order to give this public space a sense of completeness and personality, which is the aim of this competition.



