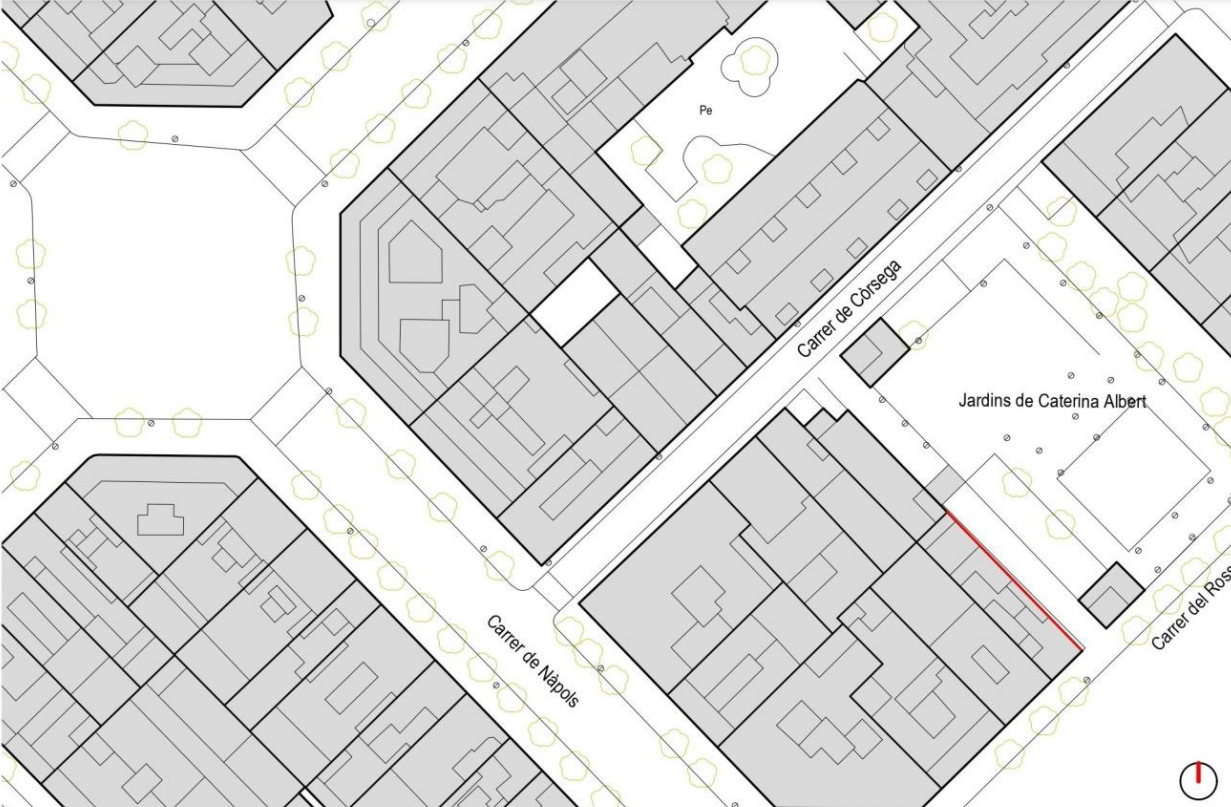Jardins Caterina Albert
Winners

EIXAMPLANT
With a clear reference to the facades of the Eixample, the jury considers that the solution presented is excellent. This is reinforced by the elegance that the curtains give the new facade and location. The result is a new facade in the gardens of Caterina Albert, with infinite compositions thanks to the movement of the curtains and the play of light and shadows that is generated depending on the time of day.

Look out
The jury singled out the central element of the facade in this proposal, the creation of new balconies taking advantage of the existing courtyard to make them wider, creating a place that improves the quality of space for the inhabitants. In addition, it becomes a social solution, as it is turned into a shared communication space between two families.

FachadaCreativa94
The jury considers that the solution of the proposed mesh gives character and flexibility to the facade, where openings or greenery are inserted according to the needs of design and interior distribution of the homes. The proposed greenery, which integrates the facade into the landscape of the gardens, stands out.
Information of the blind wall
| Party wall area | 480m2 (aprox.) |
| Estimated construction cost | 650 €/m2 |
The site is located in a residential block between Carrer del Rosselló and Passatge de Mariner in the Eixample district of Barcelona’s city centre, on the border between the Dreta de l’Eixample and Camp d’en Grassot i Gràcia Nova neighbourhoods and the
Sagrada Família landmark, which is very close by. The proposed set of party walls faces the Jardins de Caterina Albert, a huge park-like square, creating a spacious block interior that lies between a narrow passage and one of the wide streets typical of the Eixample.
The current party walls that are the focus of the project belong to several buildings constructed between 1920 and 1935 using traditional techniques. The façades of the buildings are finished with lime stucco, with wrought iron for the ironwork and wood for the exterior walls.
As it is contextual, the proposal should take into account the atmosphere of the site, respecting certain environmental values. The finishing materials, their colours and the dynamics of the architectural openings are aspects that can be found in the surrounding area.



