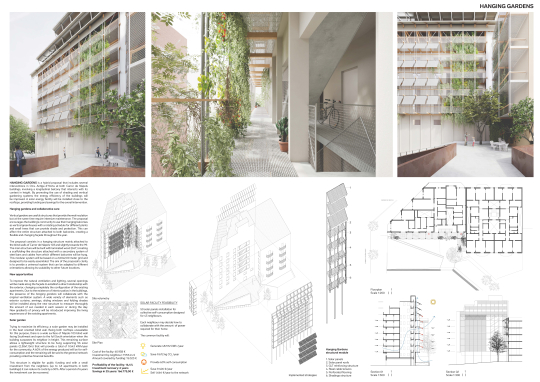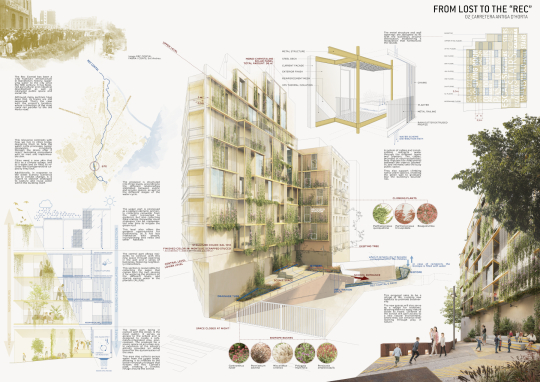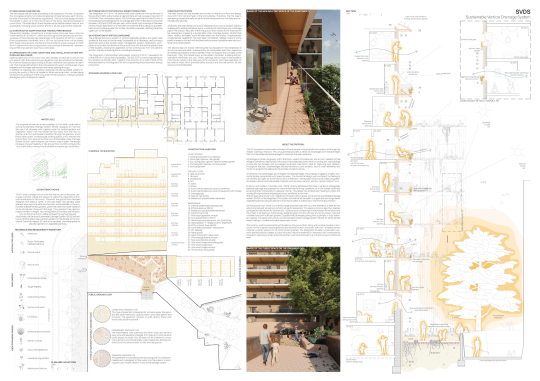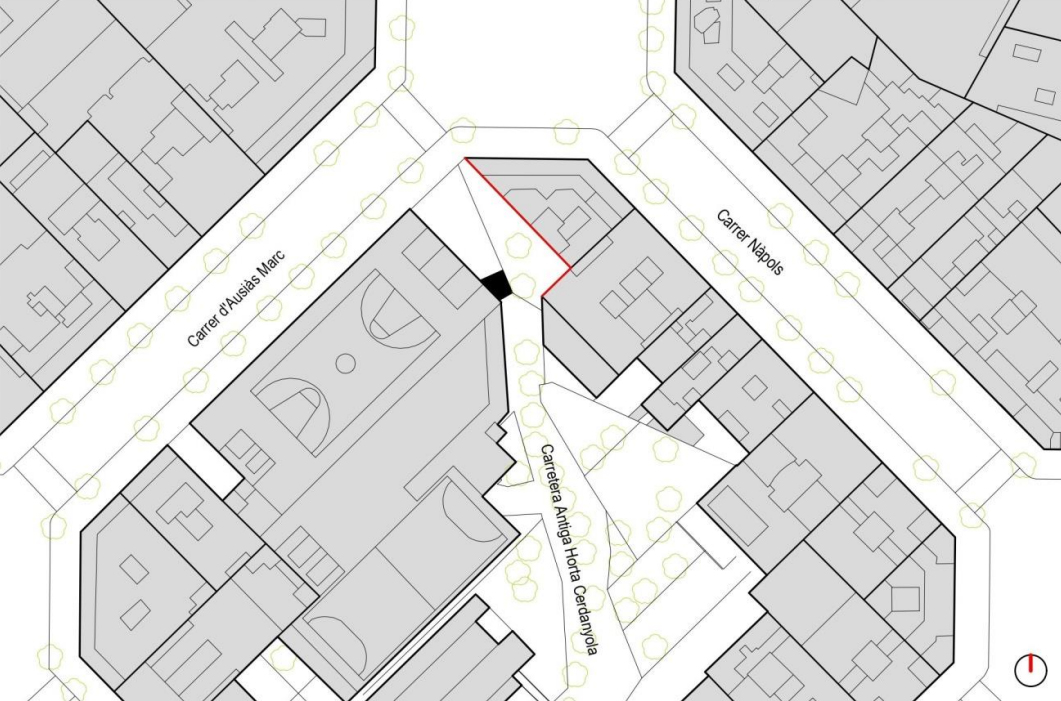Ctra. Antiga d'Horta
Winners

HANGING GARDENS
The jury has stated that the proposed structure is interesting because of how it resolves the façade, at the same time as expanding the surface area of the homes. The proposed infrastructure system is very adaptive and flexible. It should also be noted that it is a very complicated blind wall because it is very high and has a great visual impact. The proposed solution is very intelligent, because it divides the facade and changes its scale.

FROM LOST TO THE "REC"
The jury feels that this proposal makes a special effort to embody the history of the site through the water management system and the connection with the river. It is a clearly more holistic and symbolic initiative than other ideas, as it is more integrative and respectful of the current context.

SVDS - Sustainable Vertical Drainage System
The jury highlights the sensitivity of this proposal towards the neighbours who live in the building. It presents a variety of new windows that adapt to the needs of the interior distribution of homes and their inhabitants, and it does so using natural materials that are pleasing to the eye and to the touch.
Information of the blind wall
| Party wall area | 840m2 (aprox.) |
| Estimated construction cost | 650 €/m2 |
The site is located on a block in the Eixample district that is diagonally divided (north-south) by the old Carretera d’Horta a Cerdanyola. This old road divide840m2 (aprox.)s the block in two, creating an internal pedestrian walkway and an open space for public use, where a municipal facility is located.
The two party walls proposed for this site frame the northern entrance to this interior courtyard. They are both blind, having been exposed when the block’s interior courtyard was opened. They have never been treated as façades and yet they are visible to anyone entering the courtyard via the Fort Pius Institute. Two paths meet here at different heights: below the bridge at street level is the entrance to the courtyard, and above the bridge is the entrance to the Institute.
The party walls included in this project belong to two properties on Carrer de Nàpols. The main party wall, with the largest surface area, belongs to the building at Carrer de Nàpols 103. The party wall is finished with metal sheeting. The smaller party wall belongs to the building at Carrer de Nàpols 99 and is finished with ceramic tiling. There is an additional wall at the bottom from the old neighbouring buildings, which should be preserved.
The architectural proposal must turn these party walls into new façades, resolving the rigidity and landscape impact of the party wall at number 103 by opening new windows. There is a great deal of interest from the occupants of this property in the creation of these openings and the possibility of adding balconies.



